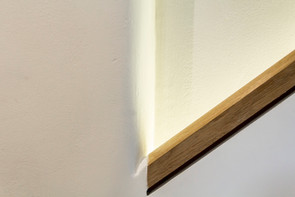top of page
Play House
The brief for this project was to reconfigure the lower ground floor and basement of this terraced south London house to provide the family with a second living space that could act as a tv and play room for the children as well as integrating a small downstairs bathroom and a new utilities room. With a clear sensibility to materiality, ceiling heights and transparency this project has transformed the otherwise badly planned Victorian spaces into ones suitable for modern family living.
Status: Completed 2017
Area: West Norwood
Builders: KAS Customs

















bottom of page
